PROCESS
Portfolio's Superior Process if focused in three important areas
ENVISIONING
It is imperative that early in the project the TEAM meets to uncover and understand the goals for the project. This is accomplished through an in-depth Q&A facilitated by Portfolio with contributions from all team members including:
Stakeholders, Ownership, Management, Brand, Team Members, End Users
Through this discovery we work to define the property's market position, define our guest and their needs, discuss functional operational requirements, uncover existing problem issues, define strategies, understand schedule and budget and set a rough idea on design direction.
The key result is the TEAM unified on scope and the desired result of the project's work to offer the best possible position for the property in achieving its ultimate financial goals.
TOTAL TEAM APPROACH
Portfolio operates under a Total Team Approach, knowing that success for each team member is the only path to an exceptional project.
CONCEPT DIRECTION
The first stage of the Design Concept Direction begins with imagery to illustrate the theme of the project's design. This allows the thoughts of the design team to be explained visually to the rest of the team regarding the aesthetic feel of what the project will become. The images are representational and of course the project will not match exactly but this is a great way to explain the direction we are heading for the design.
This example was a booklet that was developed to provide a few tweaks to the original direction the owner thought he wanted to see for his boutique beach resort. In seeking to better match the client profile and location of the property the Portfolio team created three design themes, noting not only design imagery but words that conjure the feeling of the resort and its design. The eventual result was based in one concept with infusions from the other two. And the property is an awesome success.
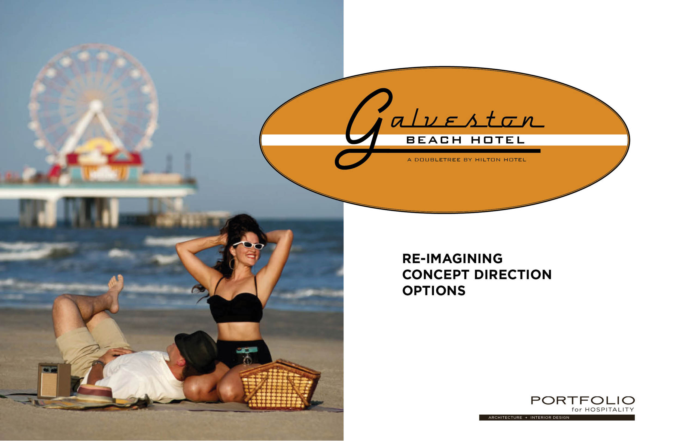
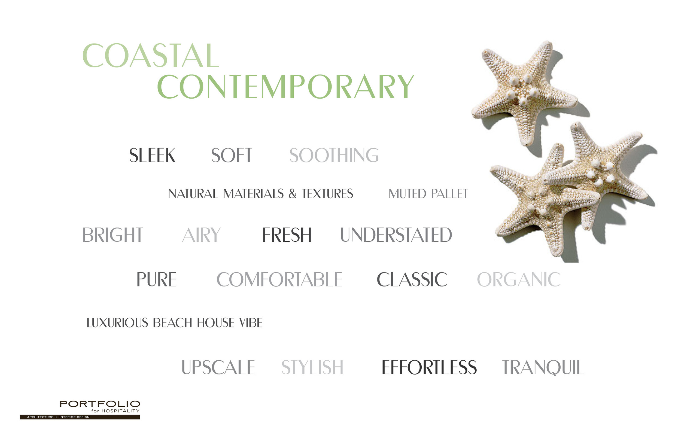
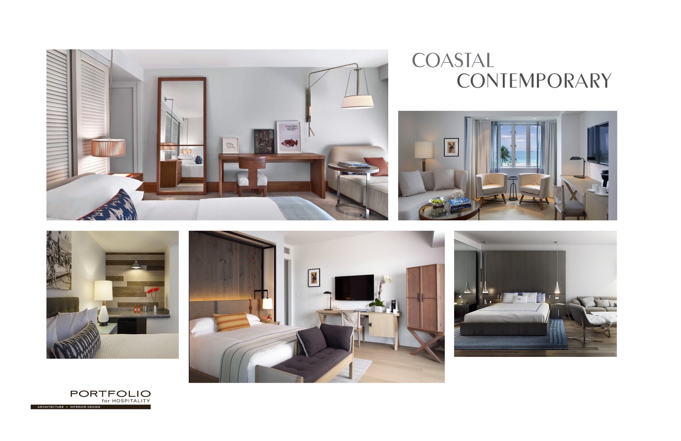
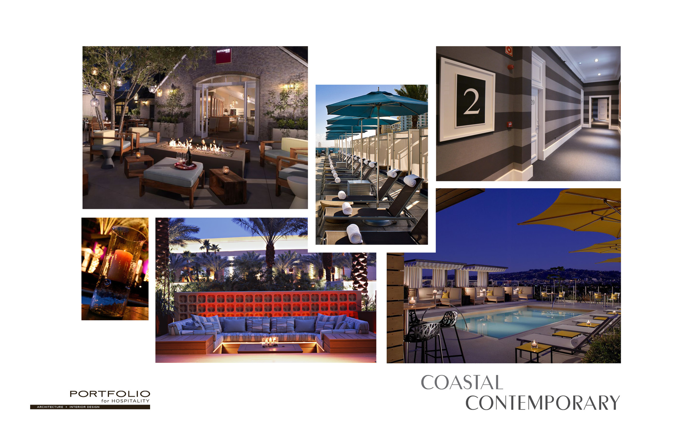
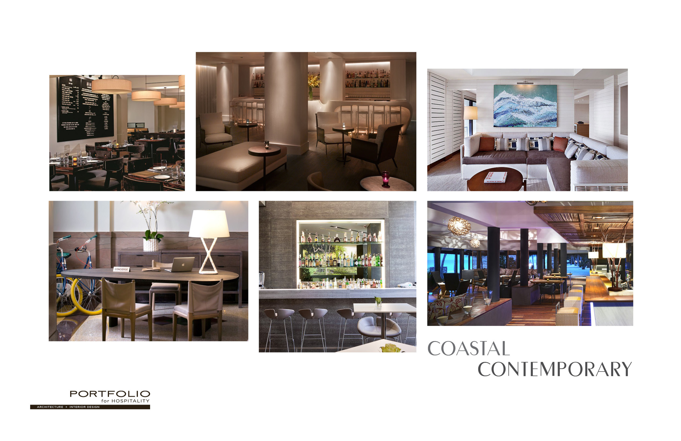
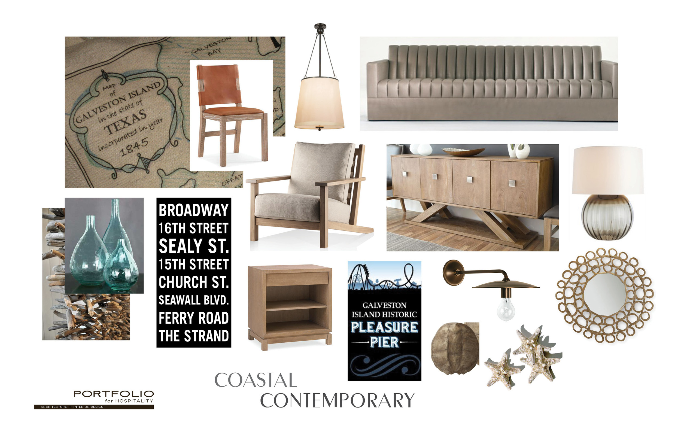
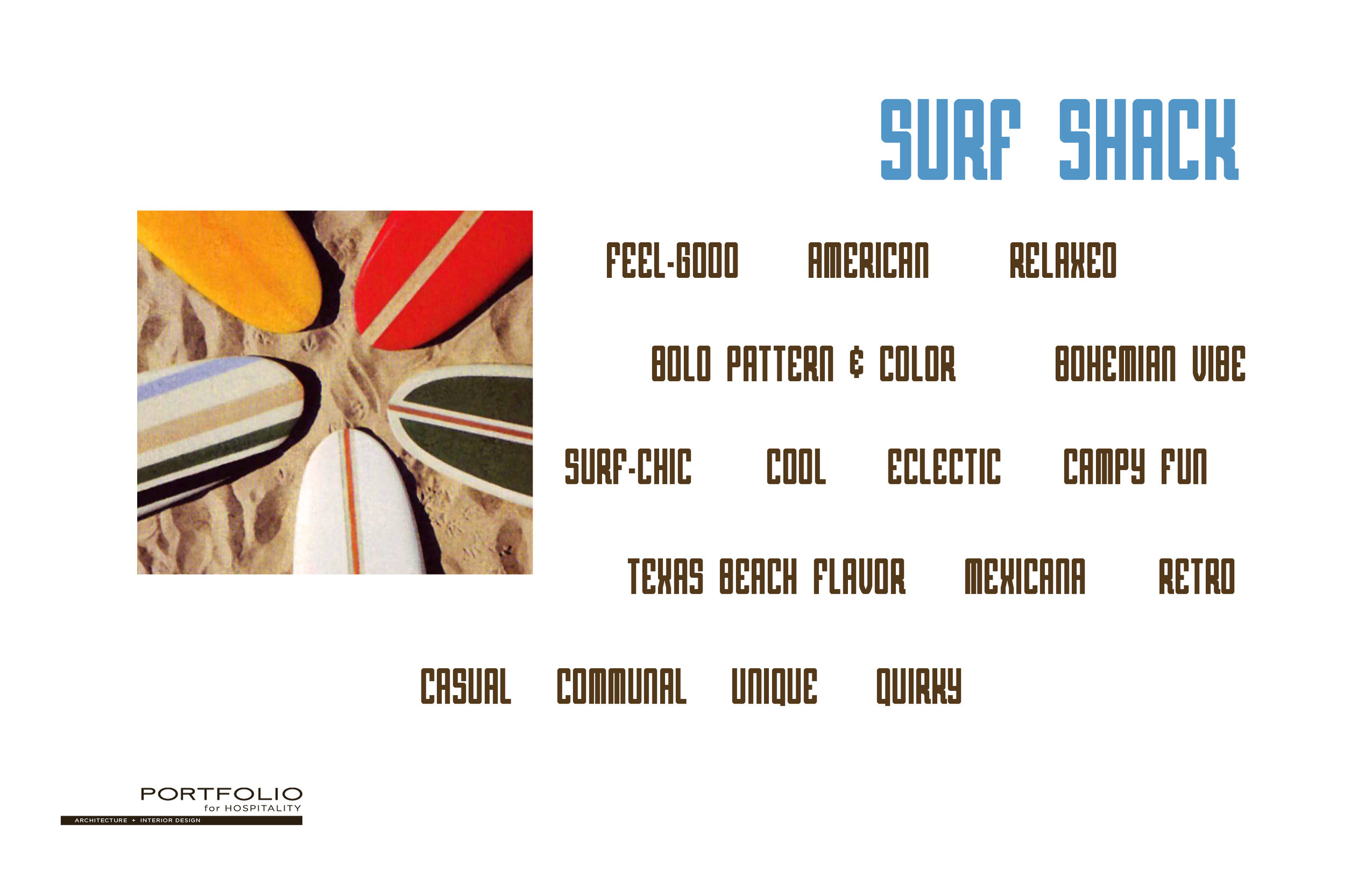
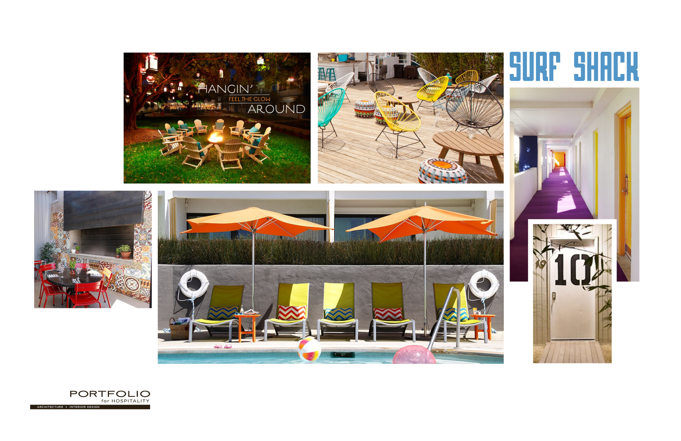
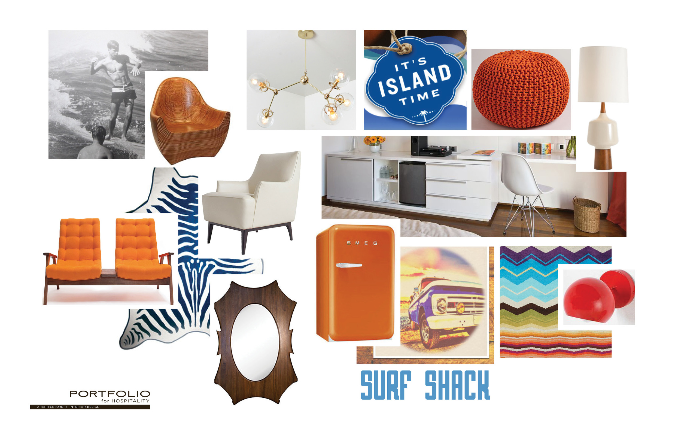
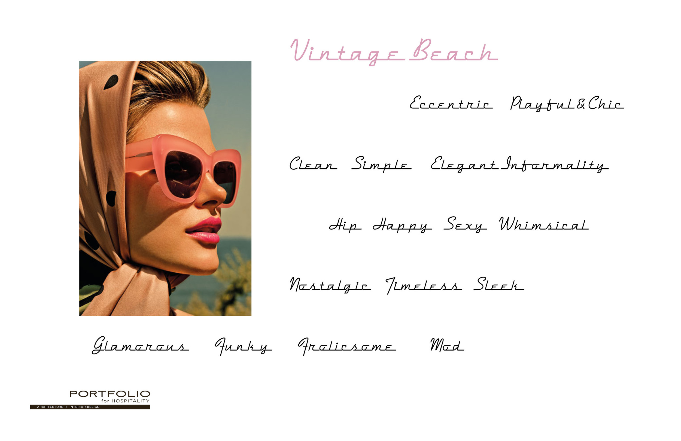
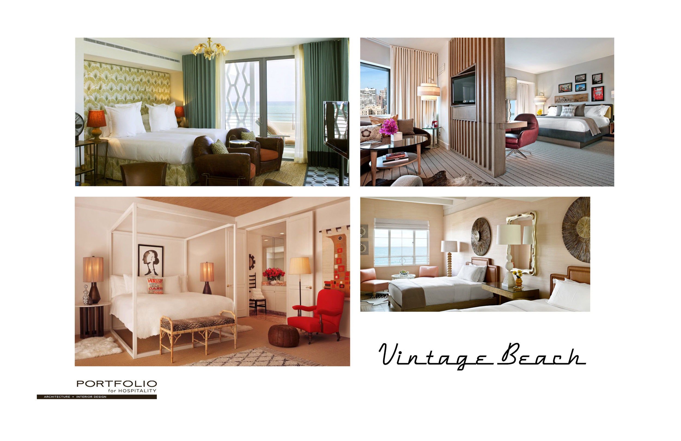

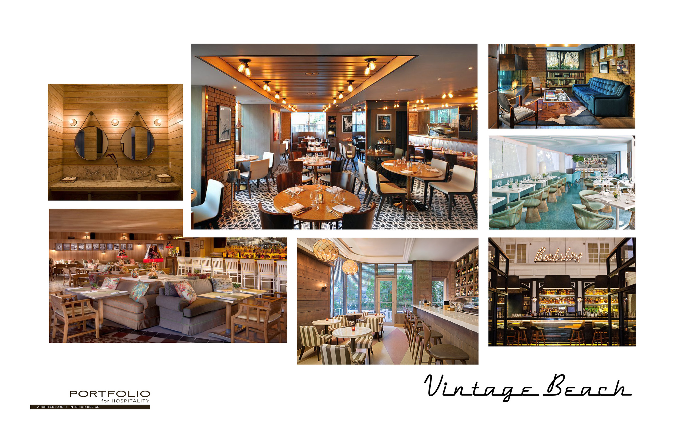
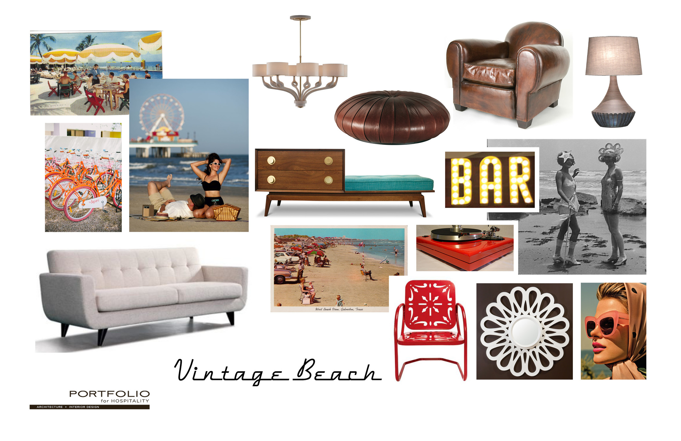
BUDGETS
Early process budgeting is key in design, scope, documents and schedule. Portfolio's detailed budget process is essential to success. Even if the project has a budget outline we can confirm design and direction by validating those budgets with a more detailed budget delineation based on the concept design. This is important to insure our design fits in the preliminary budget. And the basic rule follows: Scope Drives Budget, so Budget Determines Scope.
Our budgets start with separating areas and room types, followed by detailed budget sheets for both construction and FF&E. These detail sheets flow to a summary spreadsheet that calculates the industry standard add-on costs to determine the overall project budget estimate. These can be refined throughout the project process if necessary.
FF&E SPECIFICATIONS
Portfolio's furnishing, casegoods, seating, window treatment, floor covering, art, accessory and fabric specifications have been noted as the absolute best in the industry by those who know, our Purchasing Agent partners. Our FF&E specs are extremely detailed, noting manufacturers, multiple contacts, worded specific descriptions of the item, quantities, pricing and photos or detailed sketches of the product specified. Our quantities are derived from our rooms and FF&E matrix documents which are useful for many of the TEAM partners. Our pricing is not an estimate as we actually bid the items to various manufacturers early, so we know that our design fits within the budgets. This allows the TEAM to view complete FF&E totals as actual costs versus estimates, allowing time to make changes if needed.
CONSTRUCTION DOCUMENTS
Completing our comprehensive documentation, we provide very detailed construction documents for each part of the project. As Architects we understand that thorough and meticulous drawings are an integral part of completing a project. Detailed drawings are a must for bidding and pricing elements of a project and allow accurate and complete numbers from our construction partners. They limit the argument for change orders and allow for a smoother, faster construction phase. Our construction drawings are legal documents that are submitted to the required authorities for approval and become part of the contractors' agreement with owners.
Portfolio's detailed drawings include delineated floor plans with comprehensive notes and schedules, coded ceiling, finish and furniture plans, and important elevations of all areas of the project. We go another step to include sketches and details taken from our three-dimensional modeling of the project, providing even more detail to insure a complete and correct construction of our design.






